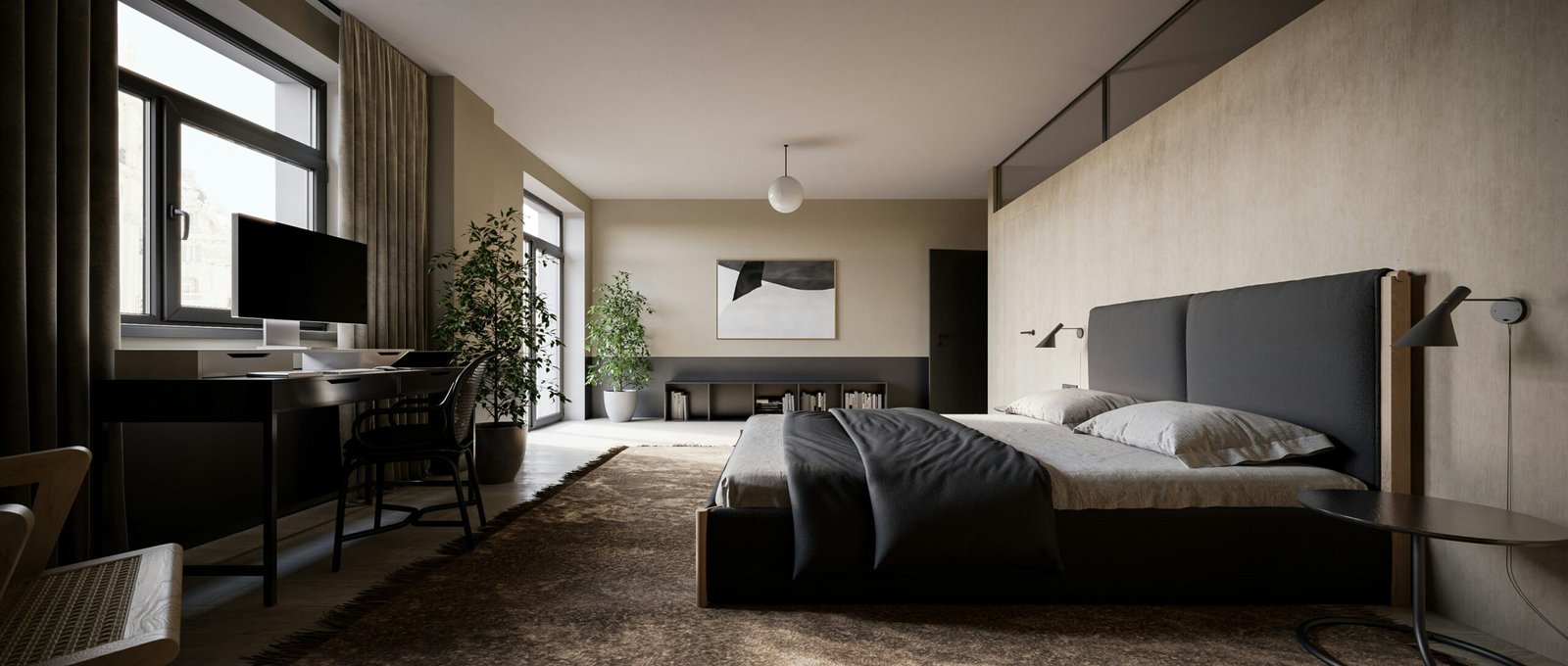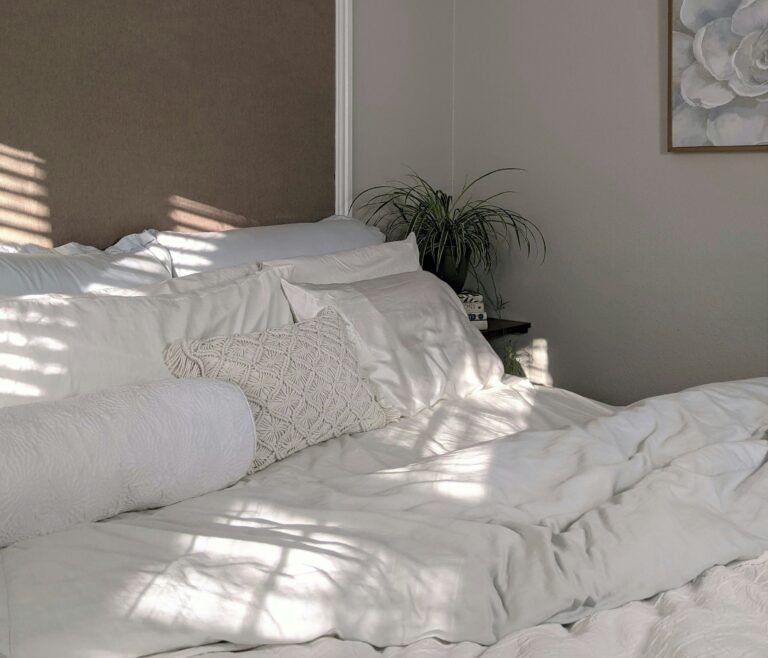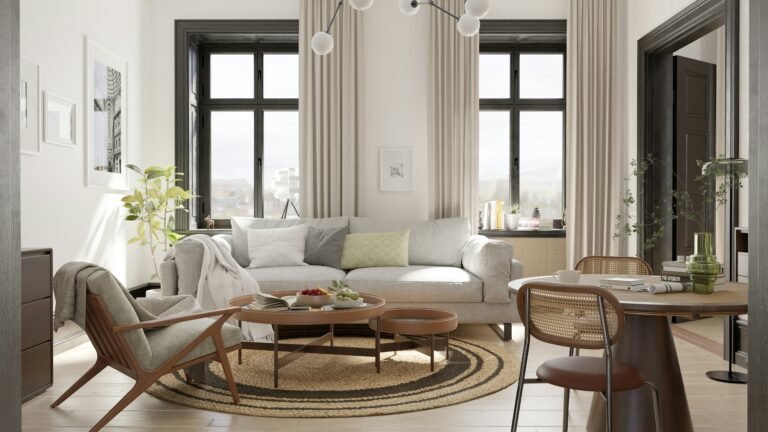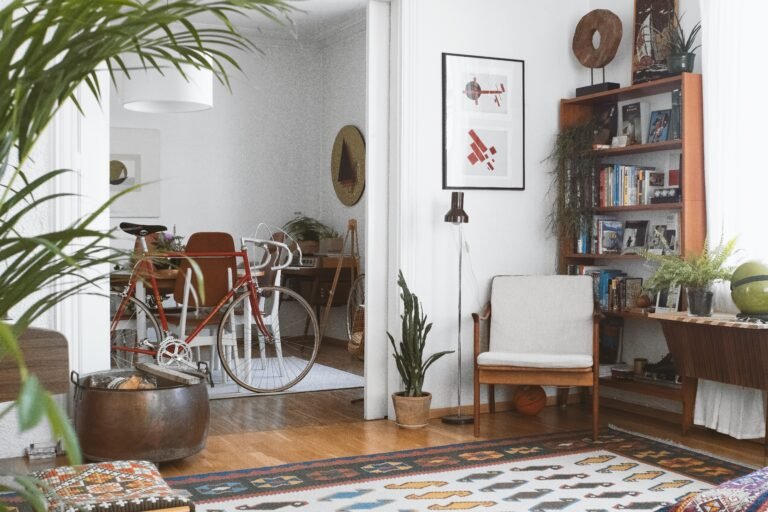Stop me if this sounds familiar…
You’ve got a beautiful sofa, a rug you love, maybe even a few pieces of art ready to go. But once everything’s in the room, something’s… off. It doesn’t feel cohesive. The space doesn’t flow. And somehow, even with all the right pieces, the room doesn’t feel right.
You’re not alone. Planning a room is one of those things that seems like it should be intuitive — but when you’re actually doing it, it’s easy to feel stuck, second-guess yourself, or just plain overwhelmed.
Here’s the thing: interior designers aren’t just picking pretty colours and stylish furniture. They’re thinking strategically — about layout, how people move through a space, and where the eye naturally lands. That’s what makes their rooms look polished and feel good to be in.
And the best part? You can learn to think like that too.
In this guide, you’ll get a practical breakdown of how to plan a room like a designer. You’ll learn how to nail your layout, create natural flow, and build a focal point that pulls everything together — no design degree required.
1. Start with Purpose
Before you start sketching layouts or dragging furniture around, pause and ask one simple question:
What is this room actually for?
Sounds obvious, right? But this is the step most people skip — and it’s the one interior designers never do without. Every decision you make about layout, flow, and focal points will come back to this answer.
Function first, always
A living room might be for watching TV. Or it might be for reading and conversation. Or both.
A bedroom might need to double as a workspace.
A dining room might host weekly dinner parties — or just be a quiet corner to eat takeaway.
Get specific. The clearer you are on how you’ll use the room, the easier every other design choice becomes.
Ask yourself:
- Who uses this room daily?
- What do they do in here?
- Do I need space for more than one activity?
- How do I want the room to feel — cosy, energising, calm, social?
Example:
Let’s say you’re working with a living room.
If it’s your main TV-watching spot, your focal point is probably the screen — and your layout needs to support clear sightlines and comfy seating.
But if it’s a no-tech chill zone, you might arrange seating around a coffee table, fireplace, or even a window view — something that encourages conversation or relaxation instead.
Once you’ve got your purpose nailed down, planning becomes less overwhelming and way more intentional.
2. Layout 101: Stop Guessing, Start Placing with Purpose
So, you’ve figured out what your room is for. Now comes the part that trips most people up: where should everything actually go?
Interior designers don’t just “eyeball it” — they follow some key layout principles to make a room feel balanced, comfortable, and functional. You can too.
Think zones, not just walls
Instead of pushing furniture up against the walls and calling it a day (we’ve all done it), start by thinking in zones.
- Where is the conversation zone?
- The reading nook?
- The workspace?
Even in small rooms, you can define zones by grouping furniture and using rugs, lighting, or side tables to anchor each area.
Start with the big stuff
Your largest pieces — the sofa, bed, dining table — are your layout anchors. Place them first. Then build around them.
Ask yourself:
- Does this make sense for how I use the room?
- Can people move around it easily?
- Does it face or highlight the right focal point?
Mind your spacing
Designers think in terms of flow and comfort — not just fitting stuff in. Here are a few simple rules of thumb:
- Leave 30–45 cm between coffee tables and seating so people can move freely.
- Allow 60–90 cm for walkways in high-traffic areas.
- Don’t block windows if you can help it — natural light is a feature, not an afterthought.
Sketch it out or tape it out
Don’t trust your brain to visualise everything. Either:
- Draw a quick floor plan on paper with rough measurements, or
- Use painter’s tape to mark out furniture placement on the floor
Both will save you from unnecessary heavy lifting (and headaches).
When your layout works, everything else becomes easier. The room starts to feel intentional, not accidental.
3. Flow Matters: Make It Easy to Move, Easy to Be
Ever walk into a room and feel like you have to awkwardly shuffle around furniture, sidestep corners, or backtrack just to get where you’re going?
That’s a flow problem.
Interior designers pay close attention to how people move through a space — and when flow is right, the whole room just feels better.
Think like a human, not just a decorator
Start by imagining how someone enters the room.
- What’s the first thing they see?
- Where would they naturally walk?
- Are there any tight squeezes, dead ends, or “where do I go now?” moments?
Good flow means there’s a clear, comfortable path from entry to exit — and between key zones within the room.
Create natural paths
Designers often leave an invisible “runway” through a space. You want at least 60–90 cm of clearance for people to pass through comfortably — more in busy areas or shared spaces.
Avoid placing big pieces in the way of these paths. If someone has to step over or squeeze past furniture to get where they’re going, it’s not working.
Balance openness with cosiness
Yes, flow matters — but you also don’t want a room to feel like an empty dance hall. Designers find that sweet spot between open and anchored.
Group furniture to create cosy zones, but leave enough negative space so nothing feels cramped. Even just shifting a chair or side table a few inches can make a big difference.
Bonus: flow isn’t just physical
It’s visual, too. Your eye should glide through the room, not get stuck in one messy corner. Clean lines, balanced heights, and uncluttered surfaces help create a sense of ease and harmony.
Once flow clicks into place, your room goes from “meh” to “wow, this just works.”
4. Focal Points: Every Room Needs a Star
If layout is the skeleton and flow is the circulation, the focal point is the face. It’s what gives the room its identity. Without one, your space can feel flat or chaotic — even if everything else is technically “in the right place.”
Interior designers always ask: “Where should the eye go first?”
That’s your focal point.
What makes a focal point?
A focal point is simply the first thing you notice when you walk into a room. It gives your eye a place to land — and everything else gets arranged around it, either supporting or complementing it.
Some common focal points:
- A fireplace or mantel
- A large window or view
- A statement piece of art
- A TV (yes, that’s valid!)
- A feature wall, bold wallpaper, or dramatic paint colour
- A standout piece of furniture — like a bed with a gorgeous headboard
If your room doesn’t have a natural focal point, create one
Not every space comes with a fireplace or epic view — and that’s fine. You can make a focal point.
Try:
- Hanging oversized artwork
- Painting one wall a bold colour
- Arranging a striking gallery wall
- Positioning a sculptural light fixture or floor lamp
- Styling a bookshelf or console table with intention
Then build around it
Once you’ve chosen your focal point, the rest of the room should support it — not compete with it.
Think:
- Furniture facing or angled toward it
- Lighting that highlights it
- Symmetry or balance that draws attention to it, not away
A focal point acts like an anchor. It pulls the space together, gives it direction, and makes your layout choices feel purposeful.
With your focal point in place, your room starts telling a visual story — and you’re the one writing it.
5. Common Mistakes to Avoid (and Easy Fixes)
Even with the best intentions, it’s easy to fall into a few traps that can throw off your whole room. The good news? These are usually simple to fix once you know what to look for.
Mistake #1: Pushing all furniture against the walls
This feels like it creates more space — but it often just makes a room feel disconnected or awkward.
Fix: Pull furniture in and group it with intention. Create “conversation zones” or anchor areas with rugs, even if your space is small.
Mistake #2: Ignoring scale and proportion
Tiny furniture in a big room feels lost. Oversized pieces in a small space feel crammed. Either way, it’s visually jarring.
Fix: Match the size of your furniture to the size of your room. When in doubt, choose fewer but slightly larger pieces to avoid a cluttered look.
Mistake #3: No clear focal point
If your room has five things competing for attention, it ends up feeling chaotic.
Fix: Choose one main feature (TV, fireplace, statement art) and arrange your layout around it. Let it shine.
Mistake #4: Cluttered sightlines and bad flow
If someone has to dodge furniture or squint through visual noise, your layout’s off.
Fix: Keep walkways clear. Use storage (like baskets or sideboards) to hide clutter. Make sure the room feels open, not busy.
Mistake #5: Neglecting lighting
Lighting can make or break a space — but it’s often the last thing people think about.
Fix: Aim for layers of light. Overhead, task (like reading lamps), and ambient (like floor or table lamps). And always consider how light hits your focal point.
These are the little things that make a big difference. Fix them, and your space instantly feels more polished — even if you haven’t bought a single new thing.
6. Final Tips to Pull It All Together
By now, you’ve got the foundation: purpose, layout, flow, and a strong focal point. But if you want your room to feel finished — not just functional — these last few touches make all the difference.
Layer your lighting
We touched on it earlier, but it’s worth repeating: great lighting transforms a room.
Use at least two to three sources:
- Overhead for general light
- Task lighting for reading or working
- Ambient lighting for mood (like lamps, candles, or LED strips)
Lighting adds warmth, depth, and dimension. Don’t leave it as an afterthought.
Style with restraint
You don’t need to fill every surface. Designers often leave space unfilled on purpose — it gives the eye room to rest.
Add a few personal or decorative touches (plants, books, textures), but edit like a pro. If it feels cluttered, it probably is.
Rugs, curtains, cushions — they matter
Textiles pull everything together.
- A rug can anchor a zone
- Curtains can soften harsh lines and add height
- Cushions and throws add comfort, colour, and texture
These are often the finishing touches that shift a room from “okay” to “wow.”
Trust your gut (and give it time)
Designers don’t always get it perfect on the first go either. Rooms evolve. Live in the space, tweak things, and don’t be afraid to move stuff around until it clicks.
If something feels “off,” listen to that instinct. Shift the layout, simplify the decor, or reconsider your focal point. Trust yourself — you’ve got the tools now.
Wrapping up
Planning a room like an interior designer isn’t about expensive furniture or fancy software. It’s about thinking with intention. When you start with purpose, get your layout right, consider flow, and build around a clear focal point, everything else falls into place.
So next time you walk into a room and something doesn’t feel right — you’ll know exactly how to fix it.
Alex is the creator of Homely Haven, a space dedicated to simple, stylish ideas for interiors and gardens alike. With a passion for cozy living rooms, inviting outdoor spaces, and practical DIY solutions, Alex shares tips and guides that help turn any house into a true home.
From budget-friendly decorating hacks to weekend garden projects, the goal is always the same: to inspire you to create spaces that feel personal, beautiful, and welcoming. When not writing, Alex is usually rearranging furniture, sketching new garden layouts, or exploring design trends for the next project.








