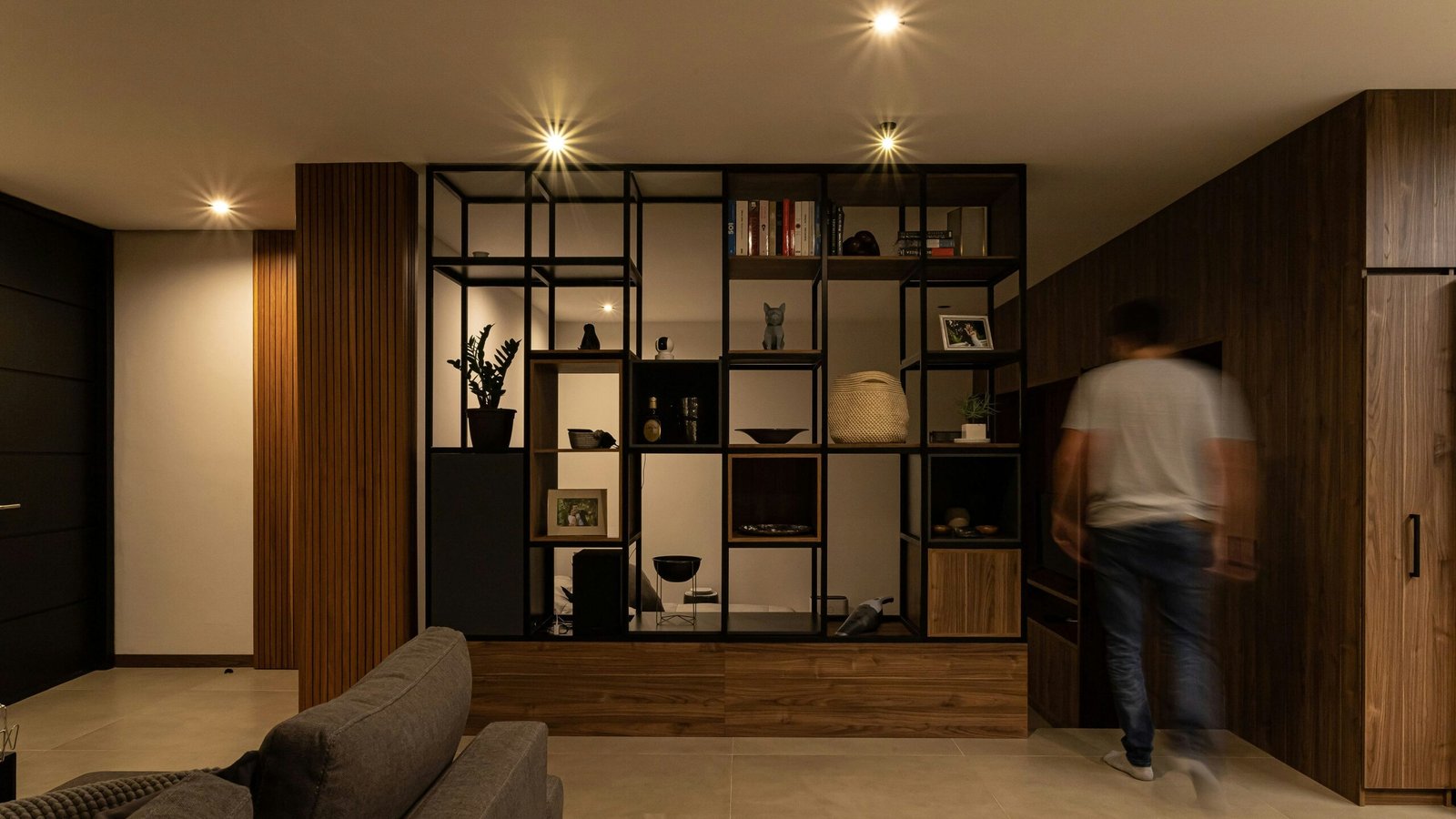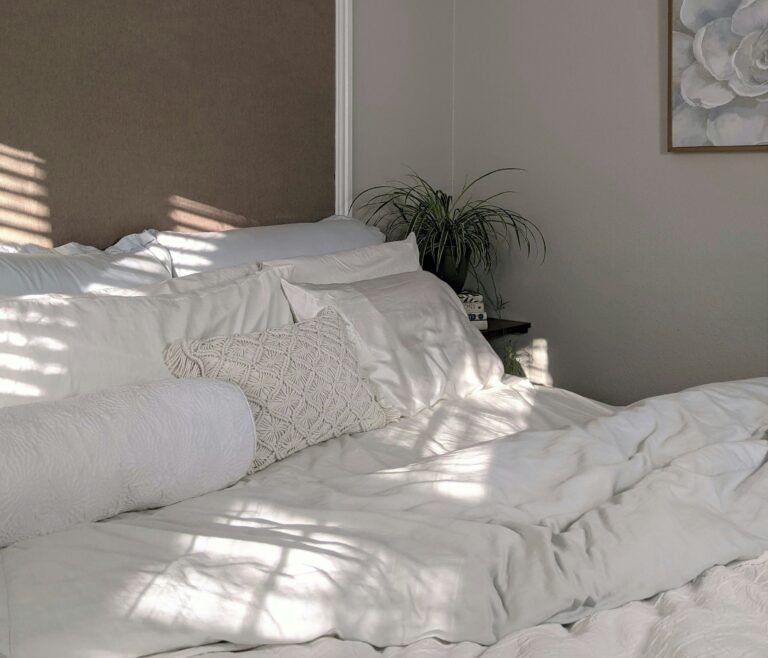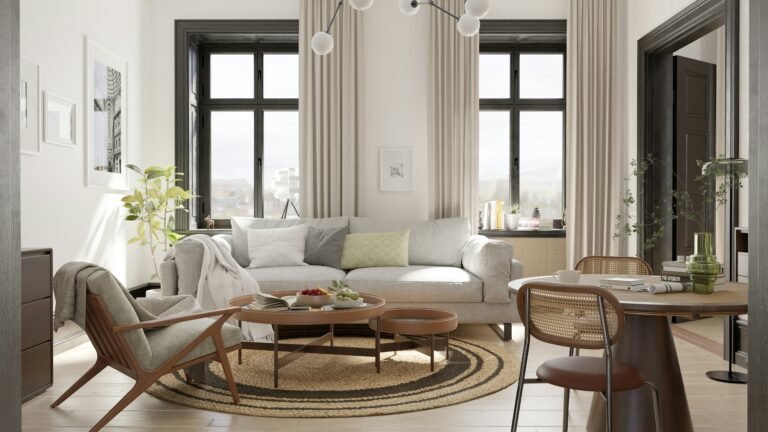Open-plan living has become a hallmark of modern home design, offering spaciousness and fluidity. However, the absence of walls can sometimes lead to challenges in defining distinct areas for various activities. Room dividers present an elegant solution, allowing homeowners to carve out functional zones without the need for permanent structures. This article delves into innovative ways to use screens, shelving, and other dividers to enhance open-plan spaces, ensuring both functionality and aesthetic appeal.
The Rise of Open-Plan Living
Open-plan layouts have gained popularity for their ability to create airy, interconnected spaces that promote social interaction and maximize natural light. By eliminating walls, these designs foster a sense of unity, making them ideal for contemporary lifestyles. However, the very openness that defines them can sometimes pose challenges in terms of privacy, noise control, and space delineation.
Challenges in Open-Plan Spaces
While open-plan designs offer numerous benefits, they also come with certain drawbacks:
- Lack of Privacy: Without walls, finding secluded spots for work, relaxation, or personal activities can be challenging.
- Noise Control: Sound travels freely in open spaces, making it difficult to contain noise within specific areas.
- Undefined Zones: The absence of physical barriers can lead to a lack of clear distinctions between functional areas, resulting in a chaotic or cluttered appearance.
Addressing these issues requires thoughtful planning and the strategic use of room dividers to create well-defined, functional zones.
Benefits of Using Room Dividers
Incorporating room dividers into an open-plan layout offers several advantages:
- Enhanced Privacy: Dividers provide secluded areas for activities such as reading, working, or sleeping.
- Improved Acoustics: Certain dividers can help dampen sound, contributing to a quieter and more comfortable environment.
- Aesthetic Appeal: Beyond functionality, dividers can serve as decorative elements, adding texture, color, and interest to a space.
- Flexibility: Many room dividers are movable or adjustable, allowing homeowners to reconfigure their spaces as needed.
Types of Room Dividers
When selecting a room divider, it’s essential to consider the specific needs of your space and the overall design aesthetic. Here are some popular options:
1. Screens and Panels
Screens are versatile and come in various materials, including wood, fabric, and metal. They can be easily moved, allowing for flexible space configuration. For instance, a folding screen can quickly transform a corner of a living room into a private workspace.
2. Shelving Units
Open shelving units serve a dual purpose: they act as dividers while providing storage and display space. By placing a bookshelf between the living and dining areas, you can create a subtle separation without obstructing light or views. This approach maintains the open feel while adding functionality.
3. Sliding Doors and Panels
Sliding doors offer a more permanent solution for dividing spaces. Glass panels, in particular, allow light to pass through, preserving the airy ambiance of an open-plan layout. They can be used to section off a home office or a play area for children, providing privacy when needed.
4. Curtains and Drapes
Fabric dividers add softness and can introduce color and texture to a room. Ceiling-mounted curtains can be drawn to create private zones or left open to maintain the open-plan feel. This solution is particularly effective in studio apartments where space is limited.
5. Plants and Green Walls
Using tall plants or vertical gardens as dividers brings a touch of nature indoors while creating distinct zones. This approach enhances air quality and adds a refreshing aesthetic to the space. For example, a row of potted plants can separate the dining area from the living room, offering a natural and breathable partition.
Creative Ideas for Implementing Room Dividers
To maximize the potential of room dividers, consider the following innovative approaches:
1. Multi-Functional Furniture
Invest in furniture pieces that serve multiple purposes. For instance, a bench with built-in storage can act as a divider between the entryway and the living room while providing seating and organizational space. Similarly, a headboard that doubles as a partition can separate the sleeping area from the rest of a studio apartment.
2. Color and Material Contrast
Use different colors, materials, or textures to delineate spaces visually. For example, a wooden slat divider can contrast with a concrete floor, clearly marking the transition between the kitchen and the living area. This technique adds depth and interest without the need for physical barriers.
3. Raised Platforms
Elevating a section of the floor can create a natural division between areas. A raised platform can define a dining space within a larger living area, adding architectural interest and a sense of hierarchy to the layout.
4. Partial Walls
Half-walls or pony walls provide separation while maintaining sightlines and light flow. They can be topped with glass panels or left open to preserve the connection between spaces. This approach is effective in creating a sense of enclosure without complete isolation.
5. Artistic Installations
Consider using sculptures, hanging textiles, or other art pieces as dividers. These elements can serve as focal points while subtly defining different zones within an open-plan space. For example, a large macramé hanging can separate the lounge area from the dining space, adding both function and artistic flair.
Practical Considerations
When integrating room dividers into your space, keep the following factors in mind:
- Scale and Proportion: Ensure that the divider complements the size of the room and does not overwhelm the space.
- Light and Ventilation: Choose dividers that allow for adequate light penetration and air circulation to maintain a comfortable environment.
- Mobility and Flexibility: Opt for movable dividers if you frequently reconfigure your space. Portable screens and lightweight shelving units offer versatility.
- Aesthetic Harmony: Select dividers that align with your existing decor style. Whether your space is minimalist, rustic, or eclectic, the divider should enhance rather than disrupt the aesthetic.
Room Divider Ideas for Specific Spaces
Different rooms may require unique divider solutions. Here are some tailored suggestions:
Living and Dining Areas
In open-plan living rooms that flow into dining spaces, room dividers can create subtle boundaries while maintaining connectivity.
- Bookshelves as Dividers: Position a tall, open shelving unit between the living and dining areas. Use the shelves to display decor, books, and plants, creating a visual break without blocking light.
- Folding Screens with Art Prints: Choose screens with artistic patterns or prints that complement your color scheme. This not only separates the space but also acts as a design statement.
- Low Console Tables: Placing a console table behind a sofa can define the seating area, while the surface can hold decorative items or storage baskets.
Bedrooms in Studio Apartments
Studio living can be tricky, as the bedroom often blends into the rest of the space.
- Curtains or Drapes: Install ceiling tracks to hang thick, opaque curtains around the bed. This allows for privacy when needed and can be easily pulled back during the day.
- Sliding Glass Partitions: Frosted or textured glass panels can enclose the sleeping area while still allowing light to filter through.
- Custom Headboard Walls: Use a tall, built-in headboard that doubles as a divider. Some designs even feature storage on the reverse side, offering functionality in two areas.
Home Offices
With remote work becoming more common, creating a distinct office space within an open plan is essential.
- Acoustic Panels: Freestanding acoustic dividers not only separate the workspace but also reduce noise distractions.
- Modular Shelving Units: These can form a partition while offering storage for office supplies. Choose designs that can be rearranged to adapt to changing needs.
- Frosted Glass Walls: For a more permanent solution, install floor-to-ceiling frosted glass partitions. These are particularly useful if your office area needs to feel more professional and less integrated into living spaces.
Kitchens and Dining Areas
Separating the kitchen from the dining or living room helps reduce cooking odors and visually organizes the space.
- Metal Mesh Screens: Industrial-style mesh partitions can divide the kitchen while maintaining a modern, airy aesthetic.
- Half-Height Walls with Planters: Incorporate built-in planters on top of half-walls to add greenery while marking the boundary between cooking and dining zones.
- Rolling Island Carts: Use a mobile kitchen island as a divider that can also function as a prep area or a buffet for serving meals.
Children’s Play Areas
Creating designated play zones within larger family rooms helps keep toys and activities contained.
- Chalkboard Partitions: Double the function of a divider by incorporating a chalkboard surface, giving kids a creative space while defining their play area.
- Colorful Curtain Dividers: Use vibrant, patterned curtains to section off the play zone. This adds a playful touch while keeping the area flexible.
- Storage Cube Walls: Stackable storage cubes can both separate and organize toys, books, and crafts.
DIY Room Divider Ideas
For a personalized touch, consider crafting your own room divider:
- Pallet Walls: Repurpose wooden pallets to build a rustic divider. Sand and paint them to match your decor.
- Hanging Beaded Curtains: Use strands of colorful beads or fabric strips to create a whimsical, bohemian look.
- Fabric Panels on PVC Frames: Construct a lightweight frame from PVC pipes and stretch fabric over it. This is an affordable, customizable option.
- Vintage Doors and Windows: Salvaged doors or old window frames can be hinged together to form a folding screen with a unique character.
Integrating Room Dividers into Your Decor
The key to successful room dividers is making them feel like an integral part of your interior design rather than an afterthought.
- Color Coordination: Choose dividers that complement your existing color palette to maintain visual harmony.
- Texture Variety: Combining different textures, like metal, wood, and fabric, adds depth to the space.
- Statement Pieces: Use dividers as focal points. A beautifully crafted wooden screen or an intricately woven textile can become an artistic centerpiece.
- Layering Techniques: Pair fixed dividers with movable ones for greater flexibility. For instance, a half-wall can be combined with a curtain to add both permanence and mobility.
Final Thoughts
Room dividers are invaluable for creating multi-functional spaces, especially in open-plan homes where flexibility is key. Whether you’re looking to carve out a quiet workspace, define a dining area, or simply add some visual interest, the right divider can transform your space without requiring major renovations.
From folding screens and shelving units to innovative DIY projects, the options are virtually limitless. By thoughtfully incorporating dividers, you can maintain the spacious feel of an open plan while adding purpose and structure to your living environment.
By blending functionality with aesthetics, room dividers enhance your home’s versatility, ensuring that every corner serves its intended purpose while contributing to a cohesive and stylish interior.
Alex is the creator of Homely Haven, a space dedicated to simple, stylish ideas for interiors and gardens alike. With a passion for cozy living rooms, inviting outdoor spaces, and practical DIY solutions, Alex shares tips and guides that help turn any house into a true home.
From budget-friendly decorating hacks to weekend garden projects, the goal is always the same: to inspire you to create spaces that feel personal, beautiful, and welcoming. When not writing, Alex is usually rearranging furniture, sketching new garden layouts, or exploring design trends for the next project.








