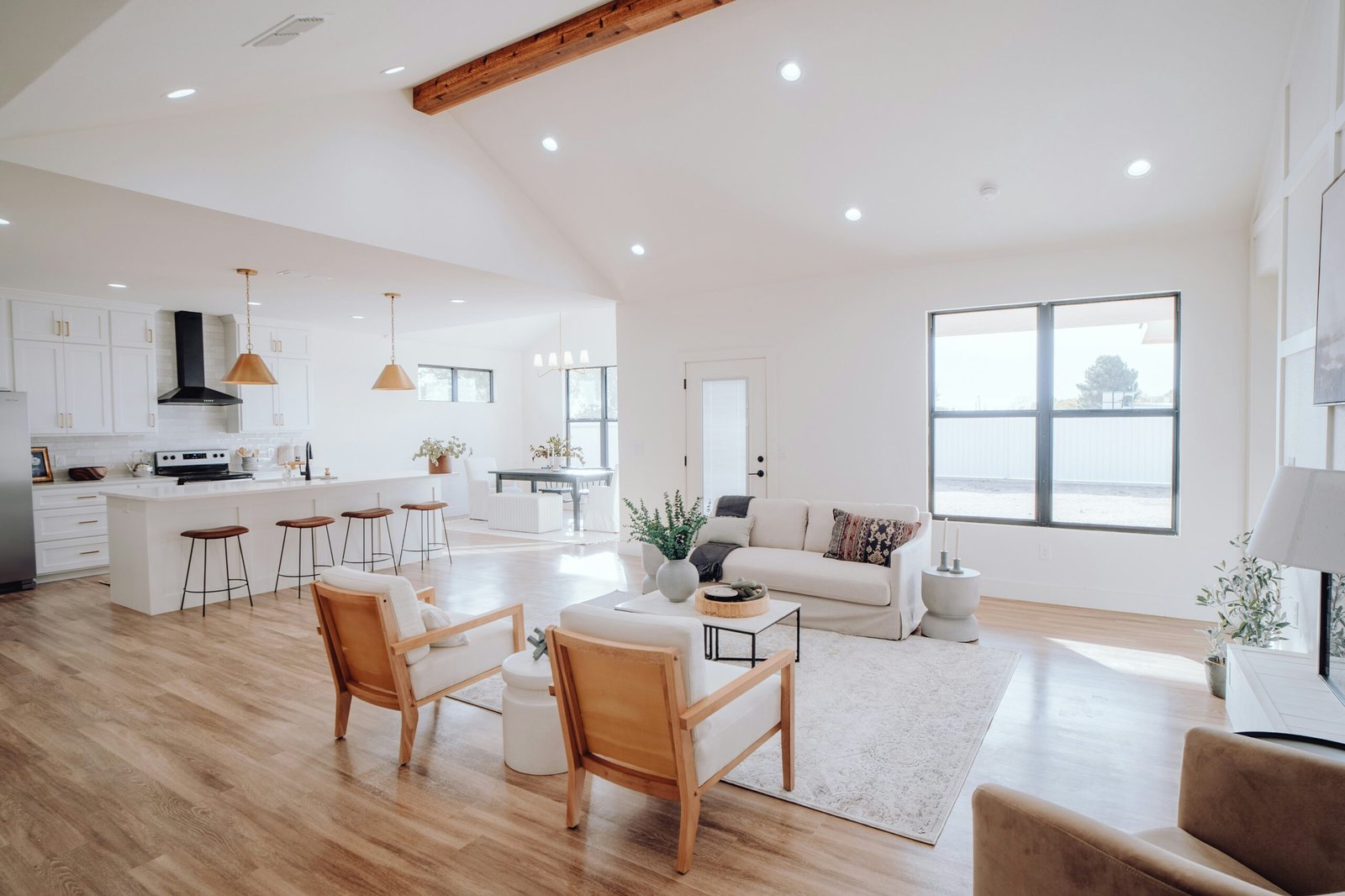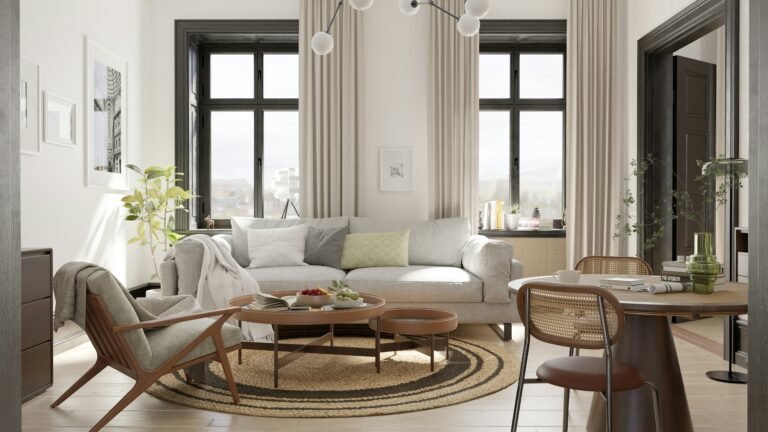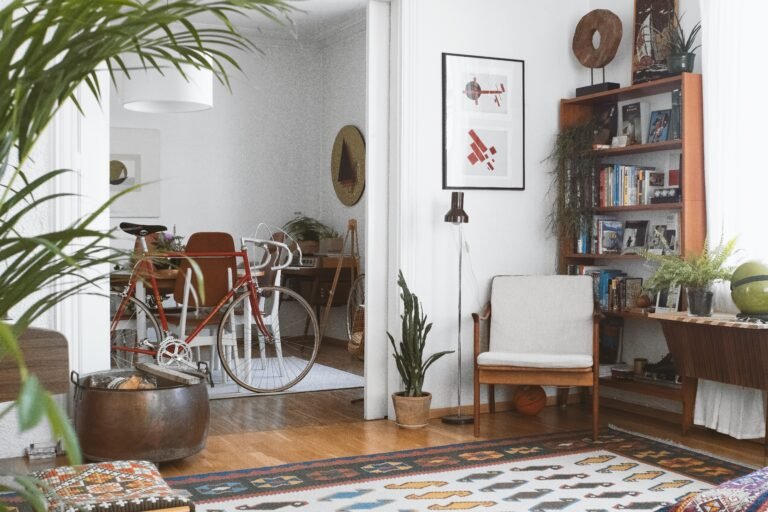Open-concept living has become a defining feature of modern homes, emphasizing spaciousness, connectivity, and flexibility. This design trend removes traditional walls between key areas—typically the kitchen, dining, and living spaces—creating a seamless, airy environment that promotes interaction and maximizes natural light. By eliminating physical barriers, open-concept layouts enhance the sense of openness, making homes feel larger and more inviting.
While open floor plans have surged in popularity, they come with both advantages and challenges. Understanding these factors can help homeowners make informed design decisions and create a functional, aesthetically pleasing open-concept space that suits their lifestyle.
1. The Pros of Open-Concept Living
1.1 Enhanced Social Interaction
One of the biggest benefits of an open floor plan is that it fosters better communication and socialization. With fewer walls acting as barriers, family members and guests can engage more easily, whether they’re cooking, dining, or relaxing in the living area. This layout encourages a sense of togetherness, making it ideal for families, couples, and those who love to entertain.
✔ Perfect for Entertaining – Hosting gatherings becomes more effortless, as guests can move freely between spaces without feeling confined. It allows for better interaction between hosts and visitors, ensuring that no one is isolated from the social atmosphere.
✔ Improves Family Connectivity – Parents can supervise children while preparing meals or working from home, creating a more interactive household dynamic. It allows for multitasking without missing out on quality time with loved ones.
✔ Encourages Multi-Use Spaces – The flexibility of an open space allows for multiple activities, such as working, studying, exercising, and socializing, all within the same area. This adaptability makes it easier to accommodate evolving needs over time.
1.2 Maximizes Natural Light and Airflow
With fewer walls, natural light from windows, glass doors, and skylights can travel more freely throughout the home, reducing the need for artificial lighting during the day. This increased exposure to daylight contributes to both energy efficiency and overall well-being.
✔ Creates a Brighter Atmosphere – Sunlight fills the space, making the home feel larger and more welcoming. A well-lit environment can enhance mood, productivity, and overall comfort.
✔ Improves Energy Efficiency – Relying more on natural light can help lower electricity bills, making it a cost-effective and environmentally friendly design choice.
✔ Enhances Ventilation – Better airflow reduces stuffiness and improves indoor air quality. Cross-ventilation becomes more effective in open spaces, leading to fresher, healthier air circulation.
1.3 Makes Small Spaces Feel Larger
For homes with limited square footage, an open floor plan can create the illusion of more space by eliminating dividing walls. The uninterrupted flow between areas makes the entire home feel more expansive and connected.
✔ Increases Visual Space – The continuous sightline makes rooms feel expansive rather than boxed in. Without visual barriers, small spaces feel more open and airy.
✔ Enhances Design Cohesion – With a shared color scheme and design elements, open spaces feel more unified and fluid. This consistency makes the home feel well-planned and harmonious.
✔ Optimizes Traffic Flow – Without walls to navigate around, movement within the home becomes easier and more intuitive. Open layouts allow for more flexibility in furniture arrangement and functionality.
2. The Cons of Open-Concept Living
2.1 Lack of Privacy
One of the primary drawbacks of an open floor plan is the limited privacy. With fewer barriers, noise and distractions can be more noticeable, making it challenging to find quiet areas for work, study, or relaxation.
❌ Challenges for Work and Study Areas – If multiple people are using the space for different activities, it can be difficult to concentrate, particularly for remote workers and students.
❌ Cooking Odors Spread Easily – Without enclosed kitchens, food smells travel throughout the home, which may be undesirable, especially in smaller living spaces.
❌ Harder to Hide Mess and Clutter – Unlike closed-off rooms, open spaces require constant tidiness to maintain their sleek aesthetic. A cluttered kitchen or dining table can be visible from the living area, impacting the overall ambiance.
✔ Solution: Incorporate room dividers, shelving units, or retractable panels to create adaptable spaces that balance openness with privacy. Folding screens, curtains, and strategically placed furniture can help define distinct areas while maintaining an open feel.
2.2 Noise and Acoustics
Without walls to absorb sound, noise can easily carry across the entire living space, making it harder to control background disturbances. Conversations, television sounds, and kitchen activities can blend together, leading to an overwhelming auditory environment.
❌ Echo and Reverberation Issues – Hard surfaces, such as wood or tile flooring, can amplify sounds, making rooms feel noisier than intended.
❌ No Sound Barriers – Conversations, television, and kitchen noises can blend together, causing distractions and reducing the sense of tranquility.
✔ Solution: Use area rugs, upholstered furniture, curtains, and acoustic panels to help absorb sound and reduce noise transfer. Soft textures and sound-absorbing materials can significantly improve the acoustics of an open space.
2.3 Temperature Regulation Can Be Difficult
Larger, open spaces may require more energy to heat or cool, as airflow is unrestricted and there are no enclosed rooms to retain warmth. Maintaining a consistent temperature can be more challenging compared to compartmentalized homes.
❌ Uneven Heating and Cooling – Air conditioning or heating may not distribute evenly across the open space, leading to temperature variations in different areas.
❌ Greater Energy Consumption – More powerful HVAC systems may be needed to regulate temperature effectively, increasing energy costs.
✔ Solution: Install ceiling fans, strategic ventilation systems, and thermal window treatments to help control climate fluctuations efficiently. Smart thermostats and zoned heating/cooling systems can also improve comfort and energy efficiency.
3. Design Tips for a Functional Open-Concept Space
3.1 Define Zones with Furniture and Rugs
Even without walls, you can create distinct functional areas using strategic furniture placement and area rugs.
✔ Use Sectional Sofas or Bookcases – Position them to subtly divide the living and dining areas while maintaining flow.
✔ Lay Down Area Rugs – These help visually separate spaces while adding warmth and texture.
✔ Create a Focal Point – A fireplace, accent wall, or chandelier can serve as an anchor for a specific zone, enhancing the overall design aesthetic.
4. Final Thoughts: Is Open-Concept Living Right for You?
Open-concept living offers spaciousness, modern aesthetics, and improved social interaction, making it a desirable choice for many homeowners. However, it also comes with challenges related to privacy, noise, and organization.
Before committing to an open floor plan, consider your lifestyle, household needs, and design preferences. With thoughtful planning and strategic decor choices, you can enjoy the best of open-concept living—creating a home that is both functional and visually harmonious. By addressing the potential drawbacks with smart design solutions, an open-concept space can provide the perfect balance of beauty, comfort, and practicality.
Alex is the creator of Homely Haven, a space dedicated to simple, stylish ideas for interiors and gardens alike. With a passion for cozy living rooms, inviting outdoor spaces, and practical DIY solutions, Alex shares tips and guides that help turn any house into a true home.
From budget-friendly decorating hacks to weekend garden projects, the goal is always the same: to inspire you to create spaces that feel personal, beautiful, and welcoming. When not writing, Alex is usually rearranging furniture, sketching new garden layouts, or exploring design trends for the next project.








